What does BIM stand for in construction?
Building Information Modelling (BIM) is a methodology; a strategic approach that utilises 3D geometric information at its core, while further imbuing these geometries with semantic information. Therefore allowing for intelligent applications which help increase the quality and accuracy of construction planning and management.
A Common Misconception: CAD vs BIM
“Isn’t BIM just 3D CAD Modelling?” No, It is definitely not!
The above misconception is common amongst the BIM uninitiated. It usually happens for professionals who first encountered Computer-Aided Design (CAD) as the sole and primary form of design creation. However, for those that are up to speed, the distinctions are quite clear.
The best way to illustrate the differences is by understanding the history of how CAD and BIM came to be.
Life before CAD
Well before the advancements of computers and before the advent of drafting software such as AutoCAD, architecture and engineering drawings were hand-drawn on sheets of papers. Drafting was definitely a time-consuming process, and any iterations in design will mean that all previous drafts would have to be redone.
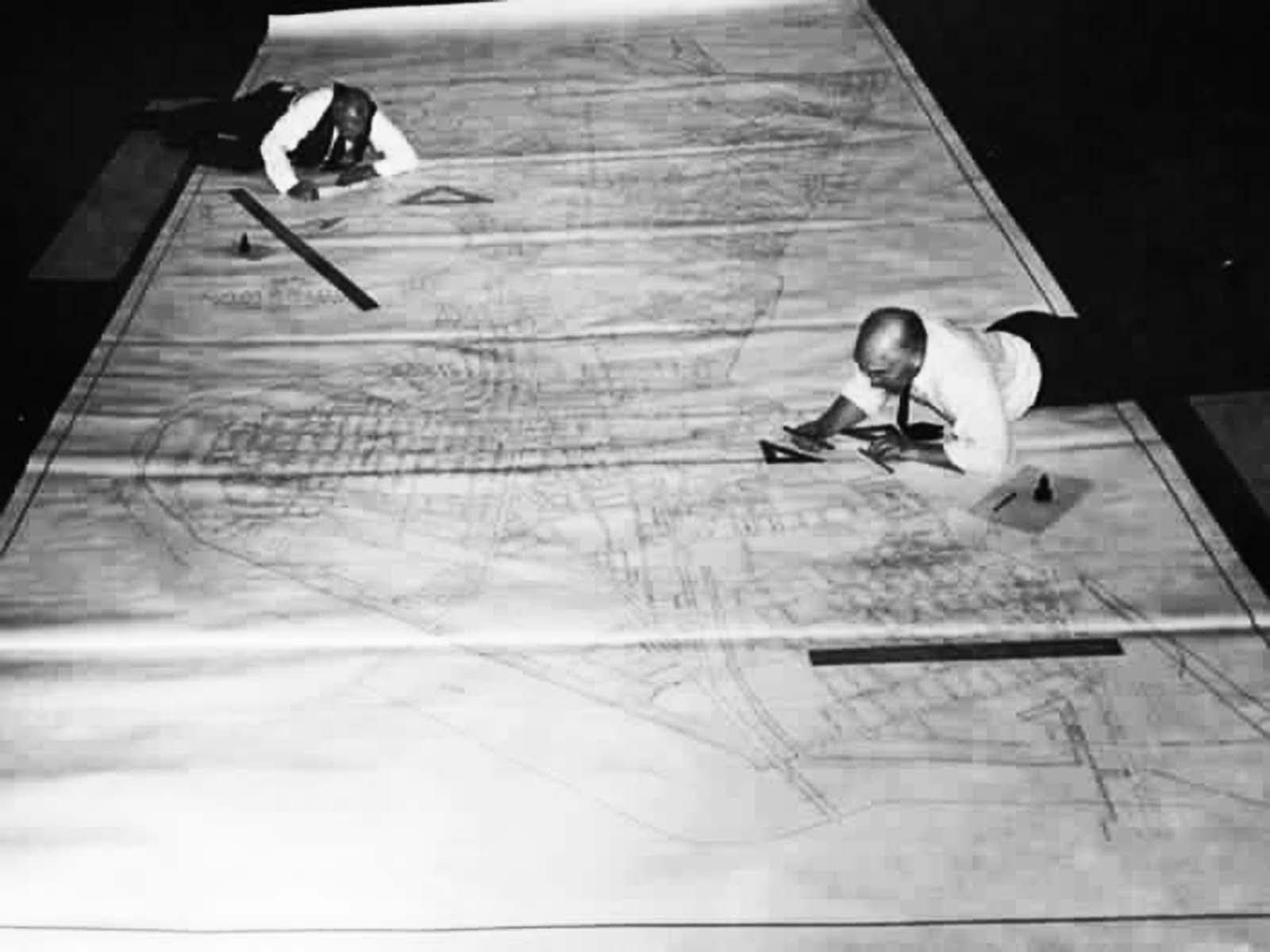
The Advent of CAD
Computer-aided design only truly caught on in various industries, including the AEC (Architecture, Engineering, Construction) Industry, when CAD software became available on off-the-shelf PC, instead of its predecessor, the costly UNIX base workstation.
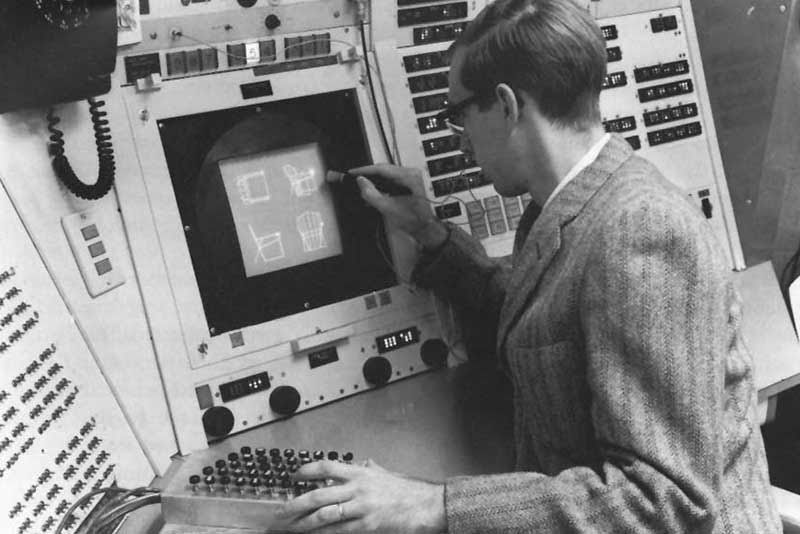
This transition allowed for quicker and greater accuracy of both architecture and engineering drawings while allowing for the sharing, storage and reiteration of these digital documents. This also coincided nicely with the 90’s boom in complex mega structures such as that of skyscrapers and underground infrastructures.
Differences in CAD and BIM
Try to imagine this: While CAD can assist in producing 2D drawings and AutoCAD-based projects are typically set up by having individual files representing individual drawing-types (i.e. plans, sections and elevations). In BIM Modelling, you create a single virtual 3D model of your project. It allows you to view this model in a variety of ways including: floor plans, elevations, sections, ceiling plans, details, 3D views and schedules.
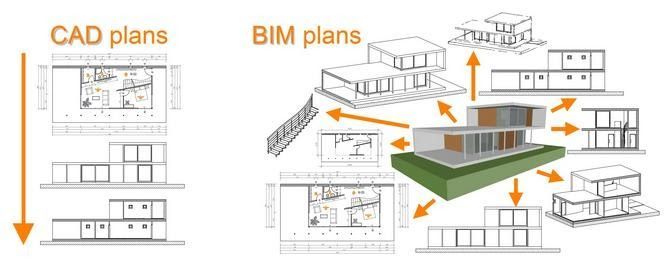
Furthermore, you are able to edit the model from any view and changes automatically appear in all other views. Since there is a single model that is simply displayed as a plan, elevation, section, schedule or 3D a change to one view is a change to all. Views will not go out of sync.
| CAD | BIM |
|---|---|
| Primarily 2D | 3D, 4D (Time), 5D (Cost), 6D (Sustainability), 7D (FM) |
| “Dumb” Graphics (Lines, arcs, circles, polylines) | Intelligent Objects (Walls, floors, doors, windows, columns) |
| Electronic Drafting | Virtual Construction |
| Basic Quantity Surveying | “Automatic” bill of quantities |
| Popular softwares: AutoCAD | Popular software: Autodesk® Revit®, ArchiCAD |
By itself, this feature alone can be enough to justify using BIM over more traditional approaches where there are dozens of disconnected drawings that represent same portions of the project and must be manually coordinated.
What does Virtual Design and Construction mean?
Virtual Design and Construction or VDC is the integration of BIM processes, building models and stakeholders in order to achieve construction goals and deliverables in a manner that improves efficiency across the project life cycle.
A core concept in VDC is spacetime dimensions. There are four dimensions; three space dimensions and a fourth, time. There are additional dimensions of cost and quality but a core is formed by these four.
VDC enables all stakeholders to work collaboratively towards achieving a common goal. It requires everyone to tap on the rich information in BIM to better manage their processes to obtain the desired outcome. The process of Building Information Modeling (BIM) that facilitates VDC has also gained dramatic adoption in industry over the past years, increasing year on year.
What is the difference between BIM and VDC?
BIM is not VDC; BIM is only a component of VDC
In the specific context of VDC, BIM is the information that you need to perform the specific activities in order to meet your goals and objectives.
Reaping the full benefits of VDC
VDC processes should adhere to across the value chain requires an organisational process transformation. This includes transformations in the way we work, the way we collaborate, the extent to which we share information and the quality of that information, and the way we deliver our projects.
VDC is a framework
However, waiting for full industry transformation to take place is not necessary to start to see benefits in your own implementation. VDC is a framework that may be applied in any scenario, by any project team, or any organization to meet targeted goals and to improve performance.
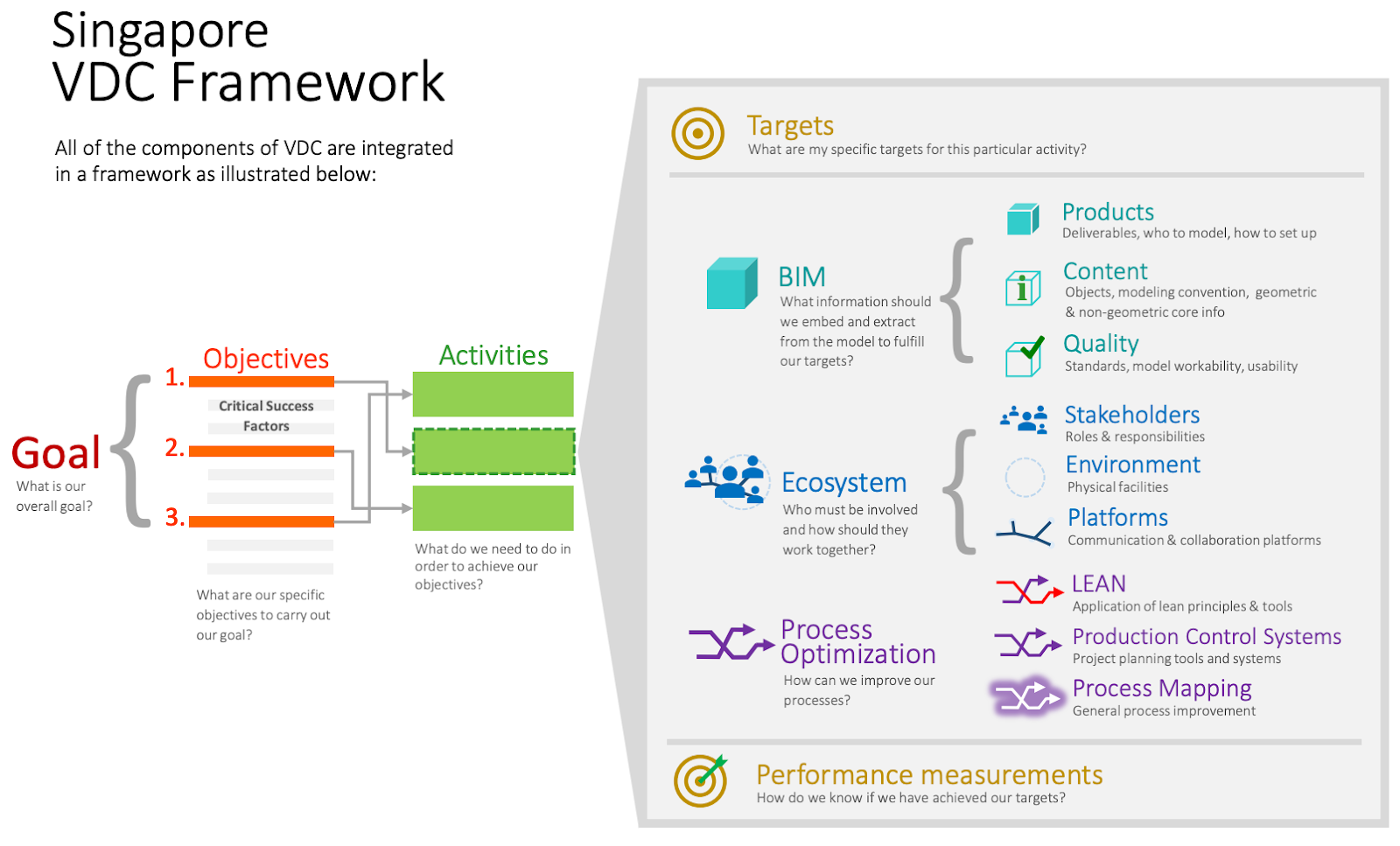
How is a design intent model different from a construction model?
A design model is created at the start of a building project, during design conceptualisation in BIM and before construction. This creation of the design intent model happens at the conceptual phase of a project and it completes only at the end of the schematic phase.
Meaning that design suppliers, such as that of the architects and engineers are the creators of the design intent model, and those intents usually come from client requirements. One can say that the design intent model is usually developed from BIM LOD (Level of Development) 0 to BIM LOD 300.
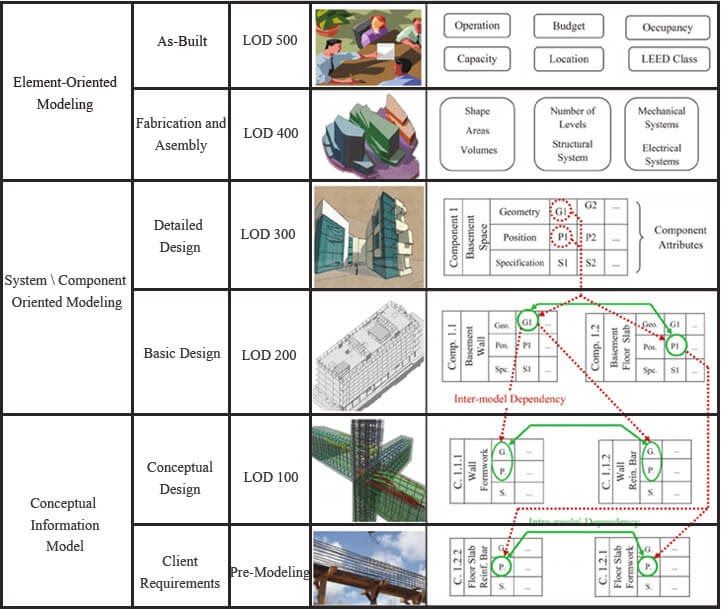
When the design intent model is completed, reviewed and approved, the ownership of the model is transferred to the construction suppliers, builders and contractors. It further develops into a virtual construction model which incorporates costing, manufacturing, installation parameters for planning and buildability. The development of this construction model usually spans BIM LOD 300 to BIM LOD 450.
After completion, the model should reflect a digital twin of the building, therefore updating the model to a BIM LOD 500. This can also be known as an as-built model for handover to facility management which can be further updated during the operation and maintenance lifecycle of said building.
Redefining Collaboration in Architecture, Engineering and Construction.
Want to use VRcollab in your Virtual Design and Construction process?
Try VRcollab today: Free Trial

